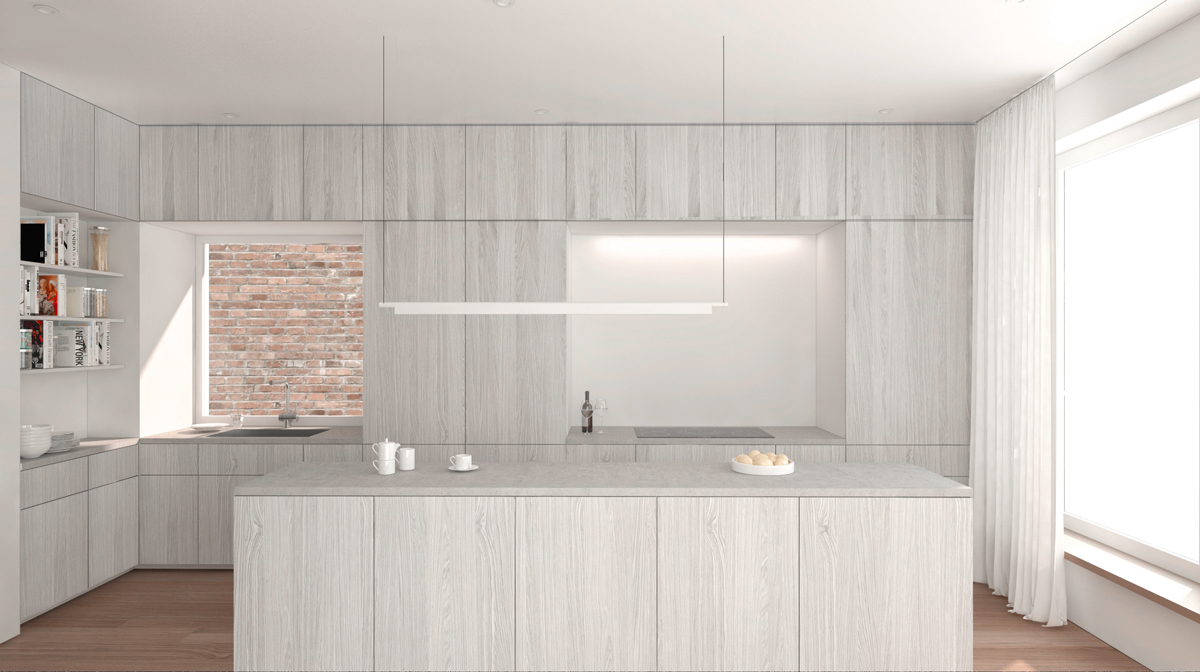RESIDENTIAL EXTENSION MONTREAL
Outremont, Montreal, QuebecIn collaboration with Pelleter de Fontenay
Project designed 2018
Under construction
A private dwelling designed for an ex-ballerina and neurosurgeon seeking a tranquil and light filled escape from the bustling inner city.
The project is an alteration and addition to the traditional Montreal attached house. It includes the opening up and connection of the living spaces out onto the garden, and the addition of an airy Master bedroom and bathroom retreat on the second floor.
The traditional floor plan of the original home is opened up to better connect the living, dining and kitchen spaces.
The clients wanted a light and airy feel to the home. This is achieved through the use of light timber finishes, sheer curtains, playful bookshelves, ceiling patterns and grids, skylights to filter light, the softening of the red-brick exterior to bagged white render and playful brick patterning for texture.




