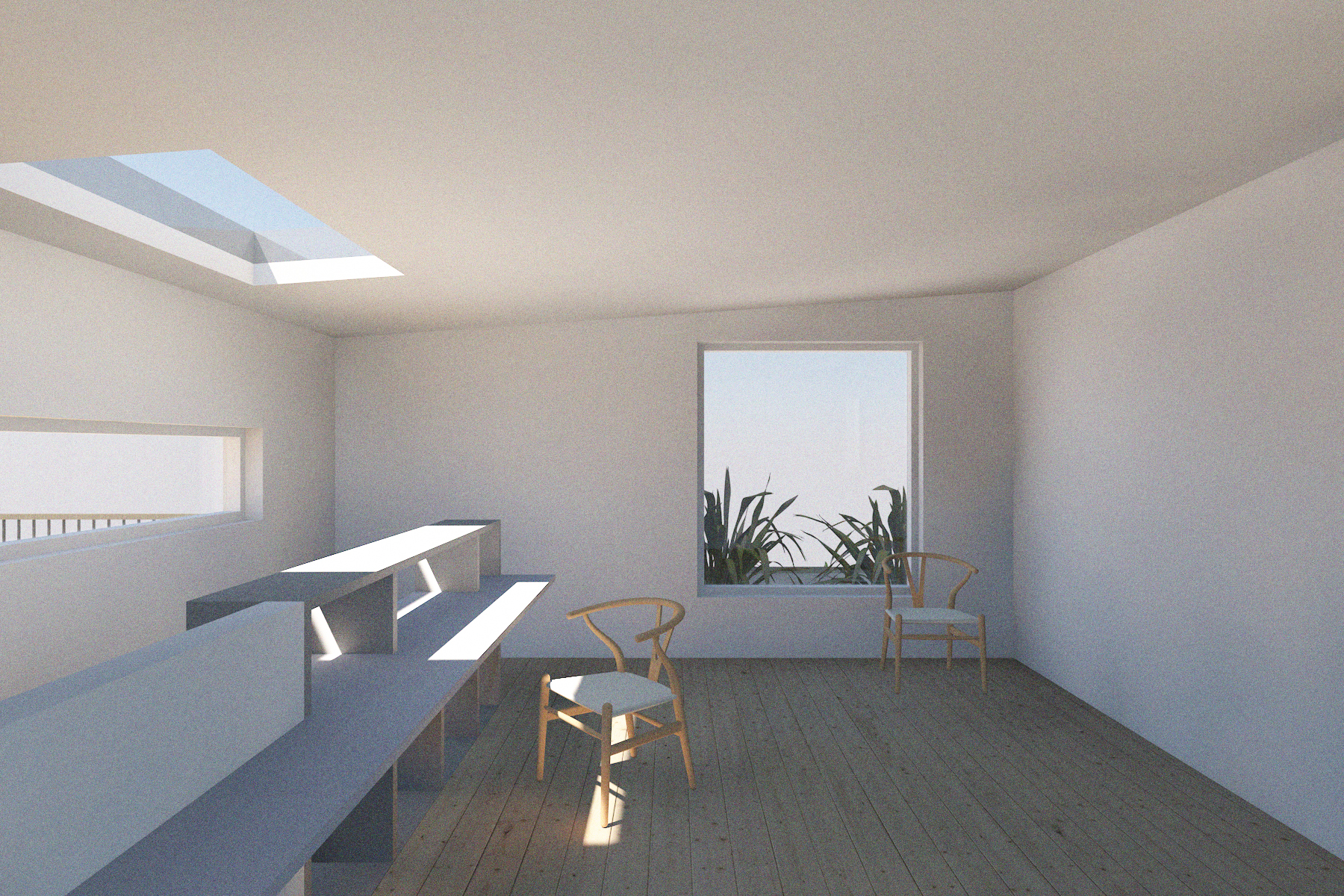VANCOUVER LANEWAY HOUSE
Dunbar, Vancouver, British ColumbiaDesigned 2021
Under construction
Design concept for a two bedroom laneway house in Dunbar, Vancouver.
Laneway houses are gaining popularity in Canada, and particularily in Vancouver. Either to secure rental income, increase the value of your propoerty, or to house the extended family, laneway homes also benefit the community by offering a unique way of increasing density in underpopulated city suburbs.
Many of the existing lane way houses in Vancouver are oddly shaped and too small to be liveable. They are pokey and poorly planned.
It is useful to think about ways to improve the current template to make it more sustainable for the future. I believe the homes need to be planned with flexibility in mind, so they can constantly adapt to different people and varied uses.
The floor plan of the Dunbar laenway home offers a flexibile and airy second floor that can adapt to different uses and family needs; whether that be a home office, artist or potter studio, yoga space, additional bedroom, or rumpus room etc. Meanwhile the main floor offers a solid open plan design that opens up to the private garden, containing a main bedroom and bathroom.
This proposition can be used as a template for many different lot sizes in an and around Vancouver, and can benefit families and the community in many different ways.







