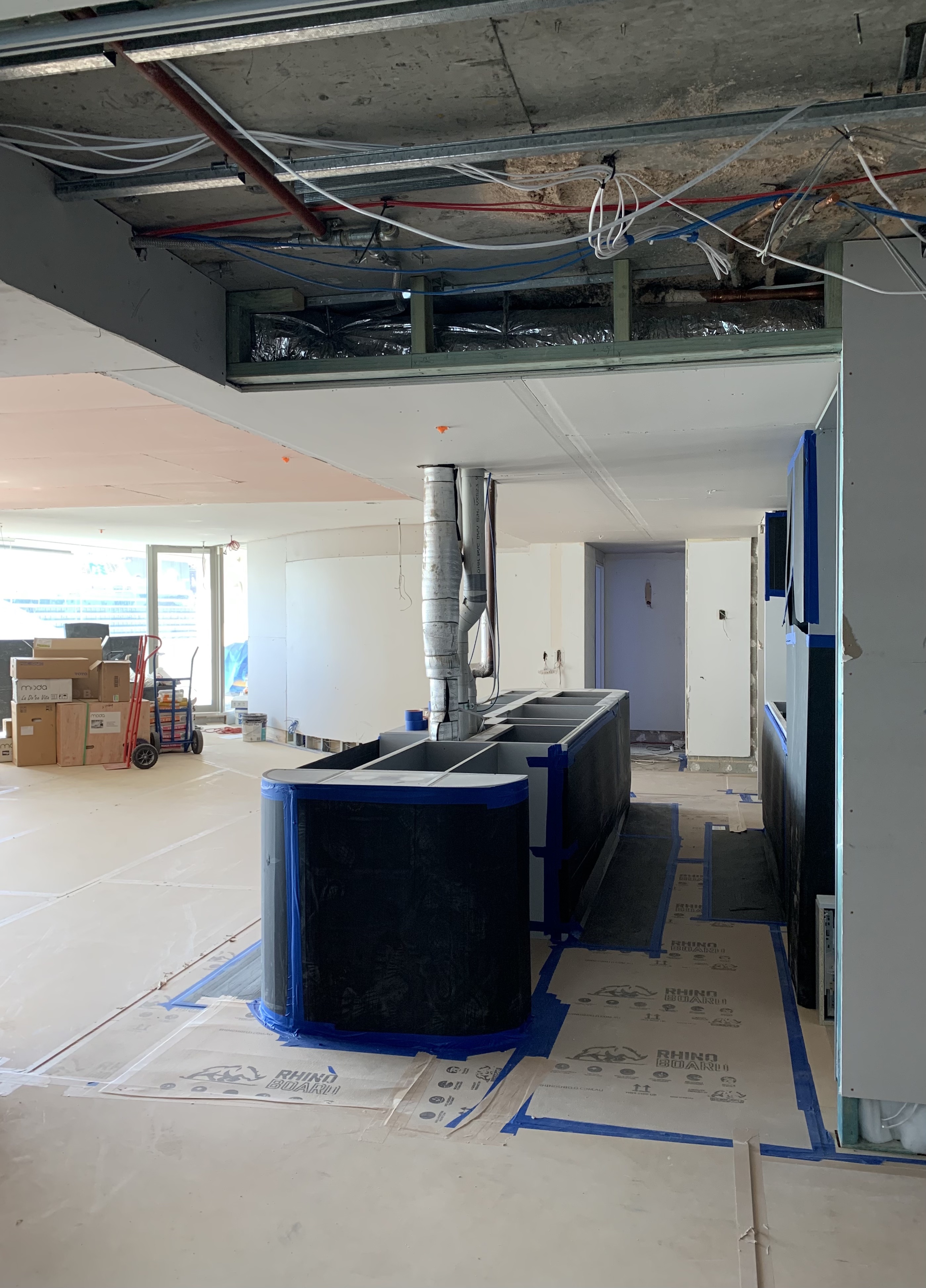OUR SERVICES
We offer a complete architectural service — from the first sketch through to the final finishes. Whether you're dreaming up a new home or developing a site, we're here to guide you every step of the way.
1. FEASIBILITY STUDIES
Get a clear understanding of what’s possible on your site.
We’ll explore design options, assess council planning controls, identify opportunities, and help establish a realistic budget and timeline. We also help clients assess future development sites, providing advice based on local knowledge, planning experience, and probable costs.
2. CONCEPT DESIGN
This is where your vision starts to take shape.
We develop your design brief and visit the site, then prepare a series of sketches and layout options to explore what your home could become.
3. DESIGN DEVELOPMENT
We refine the chosen concept into a more detailed design.
Hand sketches are translated into 3D CAD drawings, and we begin working with key consultants. This stage helps clarify spatial planning and gives a clearer idea of project costs.
4. DEVELOPMENT APPROVAL (DA OR CDC)
We’ll help determine whether a Development Application (DA) or Complying Development Certificate (CDC) is right for your project.
We manage and coordinate all consultant work and prepare the necessary documents and drawings for council or certifier approval.
5. CONSTRUCTION CERTIFICATE
Once approval is granted, we’ll help you meet all conditions for construction.
We prepare detailed documentation and work closely with a Principal Certifying Authority (PCA) to secure your Construction Certificate.
6. CONSTRUCTION DOCUMENTATION
This is the technical backbone of your project.
We prepare a full set of construction drawings and specifications, including material selections and schedules. We also coordinate with engineers and consultants to ensure every detail is considered.
7. TENDERING
We help you find the right builder.
We call for tenders, respond to builder questions, and guide you through the selection process — assessing cost, time, and quality to support your decision.
8. INTERIOR DESIGN
We design spaces that feel as good as they look.
From room layouts and joinery design to selecting materials, finishes, appliances, and paint colours — we provide detailed CAD drawings and perspectives to bring it all together.
9. DECORATION
The final touches that make a house feel like home.
We help with furniture and lighting and art selections, and layout planning to complete your space with comfort and style.
10. ONSITE
We stay involved during construction to make sure everything stays on track.Acting as your representative, we provide design direction to the builder, attend site visits, review shop drawings, coordinate with consultants, and help resolve any issues that come up on site.




